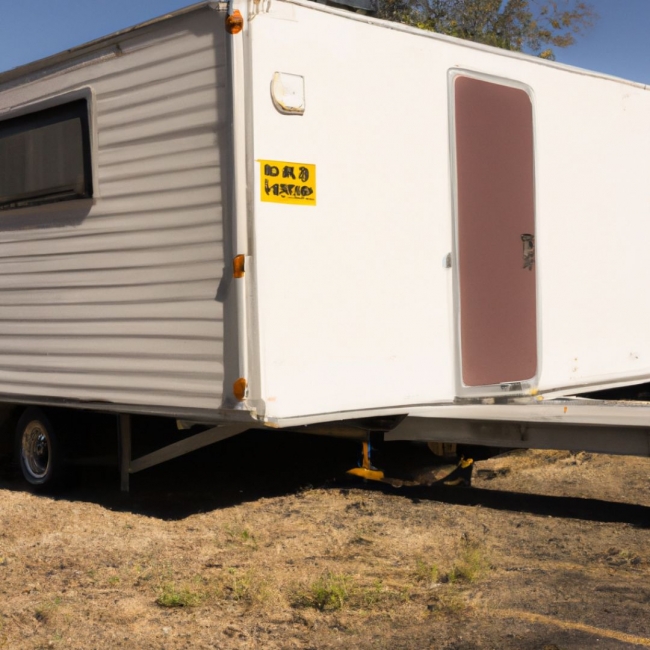
Efficient office space trailer layouts are critical for maximizing productivity and creating a functional workspace on the go. When working in a mobile environment, every square inch counts and it's essential to optimize your available space to accommodate all your needs. A poorly planned office layout can lead to cluttered workspaces, cramped meeting areas, and limited storage options. On the other hand, an efficient trailer layout can help improve workflow efficiency by providing designated spaces for specific tasks. Additionally, optimized trailers provide a comfortable environment that enhances employee morale and satisfaction.
Workers who feel cramped or overwhelmed may struggle with focus or motivation; however, careful planning of the office trailer layout ensures that everyone has enough room to work comfortably without distractions. Whether you're running a small business or managing a large team on the go, these ideas will help you create a smart and streamlined workspace that works for you.
Evaluate your requirements:
Evaluating your specific space requirements is essential. Take into account how many employees will be working in the trailer and what kind of workstations they need. This will help you determine how much open floor space you require.
Zero down on the number of meeting areas required:
Secondly, it's important to decide on the number of meeting areas needed. Opting for a conference table that can double as a workspace provides flexibility while maximizing available room.
Plan ahead:
Future growth and scalability should also be considered when designing an office layout in trailers. It’s best practice to design with future expansion plans in mind so that adding more equipment or personnel won't disrupt daily operations.
Choose space-saving furniture:
Collapsible tables or chairs can help maximize limited floor space while providing flexible seating arrangements for meetings or team gatherings.
Incorporate vertical storage solutions:
Storage solutions such as wall-mounted shelves or cabinets can help keep clutter off desks and floors whilst keeping documents organized at arms reach without taking up valuable real estate on the ground level. Installing overhead shelving units above doors helps provide additional storage capacity where lower walls cannot accommodate them!
By following these tips for maximizing office spaces within trailers - businesses would not only save costs but also have an optimized workflow setup! For the best mobile offices and guidance, contact us at Miller Office Trailers. We have a fleet of trailers for you to choose from.